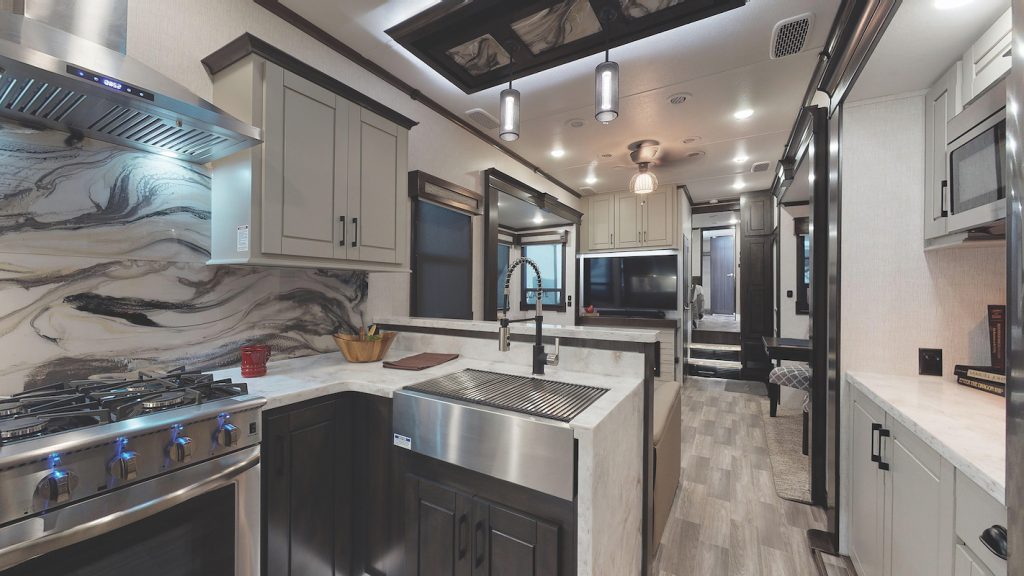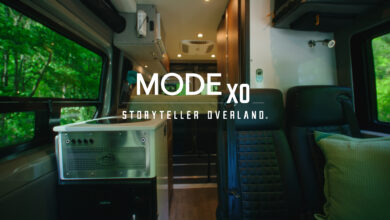Best of Show Winners – Part Two
ELKHART, Ind. – The sheer volume of new RVs on display combined with the dizzying array of special features and amenities, made for difficult choices when RV PRO’s veteran editorial team attempted to narrow the massive list of contenders for inclusion in this special section highlighting what were determined to be RV PRO’s Top 20 Best of Show units for 2020.
This is Part Two of a four-part series releasing this week. You can read Part One here.
Dutchmen Voltage 4195
Maxed out is how General Manager Josh Staley describes how Dutchmen managed to pack so much space into the 4195 toy hauler.
But it’s also a good descriptor for the entire trailer. At 44 feet, 11 inches long, that’s pretty much maxed out. At 429 square feet, again, maxed out. And with all the features and design techniques used to get the most out of every room, the 4195 is about as maxed out a toy hauler as can be found on the market.
“It’s the first toy hauler to have a den-style living room,” Staley says. “You have those three separate sofas that all face the television. And unlike anybody else who does that kind of floorplan, you don’t have to move any of the furniture around to bring the slides in or out. It’s a big pain for people to pull out sections of a couch move them just to run the slide and then they have to strap it down for transport. You don’t have to do any of that with the 4195.”
Also, a traditional toy hauler either has a big kitchen or a big living room. Voltage 4195 has both.
The living room not only features the three sofas, with two situated in opposing slide-outs, but also has a large entertainment center with 50-inch TV at the front of the room.
The living room is separated from the kitchen by a large countertop behind one sofa and a pantry and 18-cubic-foot refrigerator in the slide next to another sofa.
Perhaps the most innovative feature that allows for maximum use of space is a Stack ‘N Pack half-bath in the Voltage garage that allows for that second bathroom, but also make is possible keep the full 13-foot garage.
The bathroom is designed with two walls that are hinged, enabling them to fold against the outer wall for maximum garage space when traveling and convert into a functional half bath at a campsite.
The garage area includes overhead storage and a Lay Flat Happi-Jack Power Bunk with sofas and tabletop. The back gate is a Zero-G Ramp Door that makes for easy opening and closing.
“We maximized the square-footage of the unit,” Staley says. “So, we stretched it out and used every single inch. We still made sure we had a good bedroom and bathroom combo, because you don’t want to sacrifice that, either.”
The bedroom features a king bed with storage underneath and night stands on either side of the bed. Dual wardrobes fill a slide in the bedroom.
A walk-through bath features a large shower.
On the outside, a large pass-through storage area is located under the bedroom and a pair of awnings – 21-foot and 10-foot – cover most of the campsite side of the trailer.
What impressed RV PRO: Designers of the Voltage 4195 didn’t leave anything out. Often, toy haulers seem like just a glorified cargo trailer with a stove, TV and a bed, but the 4195 feels like a complete RV all by itself … and then there’s a garage in the back.
Heartland Bighorn 3375SS
Want a rolling bedroom that’s bigger than the one at home?
OK, maybe that’s a bit of an exaggeration, but Heartland’s latest use of the slide-in-a-slide technology sure makes the bedroom in the Bighorn 3375SS seem as big as anything else on display.
All of that in a coach that is just short of 38 feet is saying something.
The extra space doesn’t just make for plenty of room to walk around the 70-by-80 king bed. It also means there is room at the front of the fifth wheel for a large closet and washer/dryer prep area. And it opens up the bathroom to make space for a large linen closet.
“This is our first slide in a slide under 38 feet,” says Andy Wesdorp, general manager for Landmark, Bighorn and Bighorn Traveler. “Dealers in the Northeast have been asking for some shorter models but don’t want us to compromise on the bedroom.”
The solution, in this case, was the slide in a slide, which basically doubles the amount of space in the room without having to place slides on opposite sides of the room.
A pass-through bathroom completes the upstairs portion of 3375SS.
The back half of the fifth wheel is divided into an open kitchen/dining area with an island in the middle and the living room area at the rear with a sofa and theater seating.
Two feature packages are available. The King of the Mountain Package includes features such as electric awnings with LED strips, a Whisper Quiet 30K BTU dual AC system and an 18-cubic-foot refrigerator. The Premier Package has a hide-a-bed sofa, a 55-inch TV, residential flooring and a legless dinette with two chairs and two folding chairs.
Three color options are available: Coastal Comfort, Shoreline Maple and Hardwood Gray.
Wesdorp says Bighorn’s five new floorplans show off the three areas Heartland is focusing on to help dealers: product, price and promotion.
“Bighorn has been completely revamped top to bottom including the front cap,” Wesdorp says. “We’re ready to get these out to dealers so they can make the most profits.”
Bighorn 3375SS has an MSRP of $87,200.
What impressed RV PRO: The 3375SS isn’t the biggest Bighorn, but its slide in a slide in the bedroom gives it a surprising amount of floorspace and room for an enormous bathroom with a large shower. The bedroom arrangement also makes it so someone could stand in the back of the coach and see all the way to the front – but not be able to tell if the owner had made his bed or not.
Keystone Cougar 364BHL
Cougar’s newest floorplan might be considered the ultimate full-timer’s coach for someone who occasionally wants to have guests over for the weekend.
By far, Cougar 364BHL’s most striking feature is the guest room at the back of the fifth wheel. This guest room isn’t the standard kids’ fare with a handful of twin beds and a video game setup. 364BHL takes a more adult or family-oriented approach to the room with a pair of 54-by-74 beds situated one above the other at a 90-degree angle.
A sturdy ladder solidly attached to the wall of the top bunk allows access to the upper bed. There is a separate outdoor entry just off the back bedroom that leads to a half bath, so the extra bedroom can be closed off from the rest of the coach with the shut of a door.
“This thing has been a huge success for us right out of the gate,” says Product Manager Matt Christensen. “I can’t believe nobody’s ever done this before.”
Below the bedroom, an outdoor kitchen featuring a Capital Grille and mini refrigerator is located.
The main bedroom is located at the front over the tongue, separated from the extra room by a sizeable living room/kitchen area featuring a sizeable island, booth dinette and 60-inch sleeper sofa or optional theater seating. At the front end of the kitchen, a large double-door pantry is situated.
The queen bed is easily walked around and has night stands on either side with space and outlets to accommodate CPAP machines. There also is a front windshield and wardrobe in the bedroom and linen closet in the full bathroom.
The full bathroom with a radius shower also is atop the steps.
A large, unobstructed pass-through storage area is located below the main bedroom outside of the coach.
Cougar 364BHL is 39 feet, 3 inches long and has a dry weight of 11,225 pounds. It is prewired and prepped for solar. “The versatility of that extra loft – that’s what separates this from everything else,” Christensen says. “And in this price category and this weight, it is easily three-quarter ton towable.” The MSRP is $61,884.
What impressed RV PRO: Bunkhouse models and lofts have been all the rage in the RV industry over the past two or three years, so it was probably only a matter of time before someone figured out a way to combine the two. Keystone’s designers came up with a way to do it that not only is functional but also is attractive, with two king-sized beds at the opposite end of the coach from the main bedroom.
Redwood 4001LK
If someone is going to get full-time into RVing, chances are they don’t just want a taste of home. They probably are looking for a little more luxury in addition to functionality.
In the Redwood 4001LK (hint: the LK stands for luxury kitchen) there is both luxury and functionality from the enormous pass-through storage under the front portion of the fifth wheel to the rear kitchen with Waterfall countertops and large residential refrigerator.

“Our buyers are full-timers, and if they aren’t full-timers, they are putting 10,000 to 12,000 miles a year on these things,” says Tim Cress, product manager. “With our FIT 2.0 Chassis, you’ve got a heavy-duty beefy package that is going to carry you down the road.”
Chassis features include 8,000-pound axles, a MORryde 4100 suspension, a 12-inch drop frame and a MORryde pin box. Thanks to the drop frame, there is storage below the bedroom that probably could be used as another bedroom it is so large. The walls of the compartment are covered with SlatStorage, allowing baskets to be hung from grooves in the wall much like displays in a hardware store.
The hydraulic pump system has been relocated into the compartment, allowing the owners to close off access to a specific slide-out if they don’t want to use all of them at once.
Inside, the 4001LK is 42-feet long, so designers had plenty of space to play with.
Stepping into the coach, the large living room with a tri-fold sofa and theater seating across from the entertainment center is completely separate from the kitchen.
That means the kitchen area doesn’t have random traffic around the cook. The area is dedicated to cooking a preparation of food.
The stove sits above a 3.7-cubic-foot oven and below a large vent hood. The kitchen includes a pull-out pantry and full-sized residential refrigerator.
Moving forward, a half-bath closes out the lower portion of the coach before entering a bedroom with a 72-by-80 king bed situated east-west in a slide-out, leaving room for dressers.
At the far front of the coach is a large bathroom with dual sinks and vanities and a large shower.
Outside the bath is a sizeable walk-in closet.
“We took the approach that we take with homes this year,” Cress says. “Two things sell homes – kitchens and bathrooms. That’s where our focus was.”
The MSRP is $140,000.
What impressed RV PRO: Upon walking into the bathroom of the 4001LK, it’s not unusual to hear, “Oh, wow.” The spacious area with ultra-modern shower and dual vanities could be the highlight of most coaches. Unless, of course, they also included a luxury kitchen with home-sized appliance like those Redwood designers chose. This vehicle could be a full-timer’s dream.




