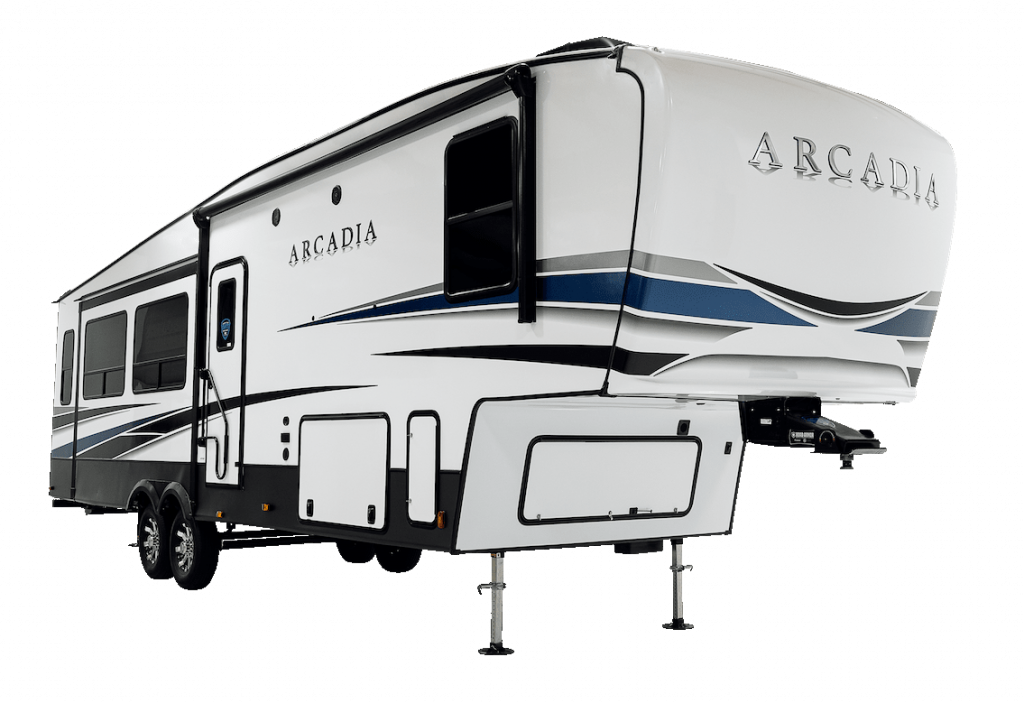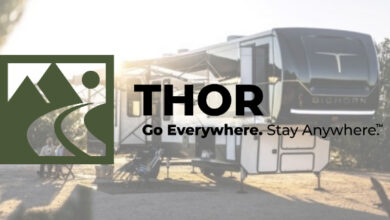‘Reimagining’ the Fifth Wheel
From its unique front cap design and ‘residential’ farmhouse interiors to its patented chassis, Keystone RV’s Arcadia may help redefine fifth wheels, and eventually travel trailers as well.
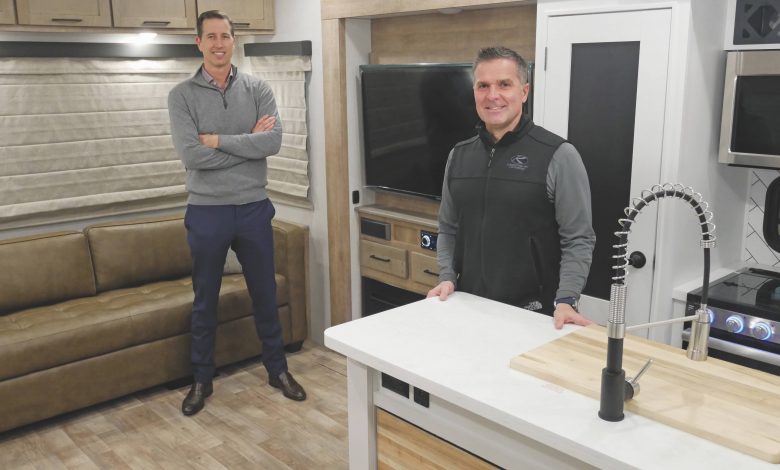
RV construction – the actual building of an RV as opposed to the perceived quality of that build – doesn’t typically crop up in conversation. There’s a good reason why: Much of its requisite systems are hidden from sight behind wallboards, ceilings, floors and underbelly protection.
Sometimes that’s a good thing. As many RV techs can attest, these oftentimes bewildering nests of pipes and wiring tend to follow routes dictated by the RV’s framework, a situation that can, on occasion, tax the abilities of even the most experienced service shop.
Changing this design to provide such systems their own dedicated pathway is easier said than done, however. Given that one way to achieve this – raising the floor of a fifth wheel or travel trailer by as much as a half-foot – would not only elevate the vehicle’s center of gravity but also extend its roofline to untenable heights, Keystone RV went in the other direction: The Goshen, Ind.-based subsidiary of THOR Industries developed its own proprietary frame for its new Arcadia brand.
It Starts with the Chassis
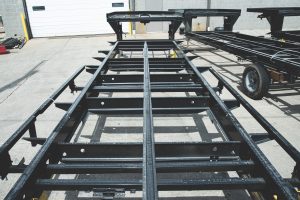
Dubbed the NGC2 (which stands for “Next-Generation Crawlspace Chassis”), the chassis is the lynchpin to what Keystone President and CEO Jeff Runels calls a “ground-up reimagining” of fifth wheel design. A similar frame will be used for the Arcadia’s travel trailer line, which is due to go into production later this month.
“Our goal was: We wanted something in every area of the Arcadia that, aesthetically or feature-wise, would be different, that we could pitch as an improvement over our competition,” he says.
Many of these changes – from the soft-shell fenders that resist cracking and discoloration to the unusual front cap design, which provides greater ceiling height and depth of the forward closet in the upper-deck master bedroom suite – are evident from first glance at the Arcadia.
However, the biggest departure from the norm is what isn’t visible: the patented chassis, which was developed in-house and can be contracted out to any company for construction. Built around a typical 10-inch extruded I-beam frame, the chassis features crossmembers that sit nearly 3 inches below the level of the outer I-beams. This creates a channel, or “crawl space,” between the supporting crossmembers and the floor of the unit to allow an unimpeded area to run water lines, electrical wiring and ductwork.
“Now, we can get twice the CFMs (cubic feet per minute) out of some of our ducts in the floor compared to our competitors because it’s a straight run,” Runels says. “In a lot of fifth wheels, a lot of other builders use cellophane ducting – dryer ducting – to get around in a chassis that’s packed with crossmembers, water tanks, axles, slide-out rams. All of that has been taken out of the way. Plus, it’s all run with metal plenums, just like in a house.”
Another benefit is the ability to insulate that cavity and not just the underbelly (which also is done on the Arcadia). Maintaining a more consistent temperature in this channel allows for more efficiency from the ducting.
The dropped crossmembers also allowed for additional longitudinal supports.
“Now, there’s always something to anchor an island kitchen to,” Runels said. “Previously, depending upon where the crossmembers were, there wasn’t always something to anchor it to besides the floor.”
The upper portion of the fifth wheel chassis also was altered. What started as a Lippert “Space Saver Upper Deck” design – which, says Runels, removes much of the cage that redistributes the pressure caused by the pin box hitch pin, thereby freeing up additional space for the interior closet – was modified to angle the sides of the 6- by 6-inch front beam. The angled configuration provides for a greater turning radius (up to 93 degrees) without the fifth wheel front cap hitting the truck cab.
Other upgrades to the framework include the use of Keystone’s proprietary nonorganic Hyperdeck in all Arcadia models. Everything on the Arcadia is laminate except for the roof, Runels says – as well as Astrofoil to insulate the underbelly and strapped-in holding tanks.
“The tanks are still mounted traditionally, bolted into place, but we strap them in place, as well,” he says. “Because they are roto-molded tanks, if they are overfilled they can potentially bulge and split, so by strapping them in place we add a second level of support.”
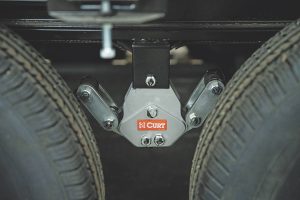
Keystone also has partnered with CURT Mfg. (now a division of Lippert), on a number of new products for the Arcadia. These include the equalizer suspension system and a new pin box with ARV (anti-road vibration) technology and a pivoting head to control chucking. The Arcadia also features the new XF Solid Step, which Arcadia Product Manager Dustin Tavernier says is wider than other steps on the market for greater stability.
The CURT products are exclusive to the Arcadia for the 2021 model year.
Taking ‘Residential Feel’ Up a Notch
The residential “farmhouse” look is one of the hottest aesthetics in the RV industry currently, so it’s not surprising that Keystone would dress out the interior of the Arcadia accordingly. In fact, the white-and-brown interior is, for the moment, the only one offered.
“We wanted to make it simple for dealers, simple for customers,” says Runels, “so we will have the same decor through all the floorplans. We’ll probably introduce one decor choice option down the road. We’ve looked at a lot of different fabrics – it’s just a matter of being able to get them.”
According to Runels, part of the Arcadia’s 18-month gestation was spent talking to a lot of retail customers and integrating their thoughts whenever possible. The interior, for example, replaces typical window coverings with Roman shades, while the rear sofa found in the 3660RL has a 92-inch-wide mechanism that folds out to a king-size bed.
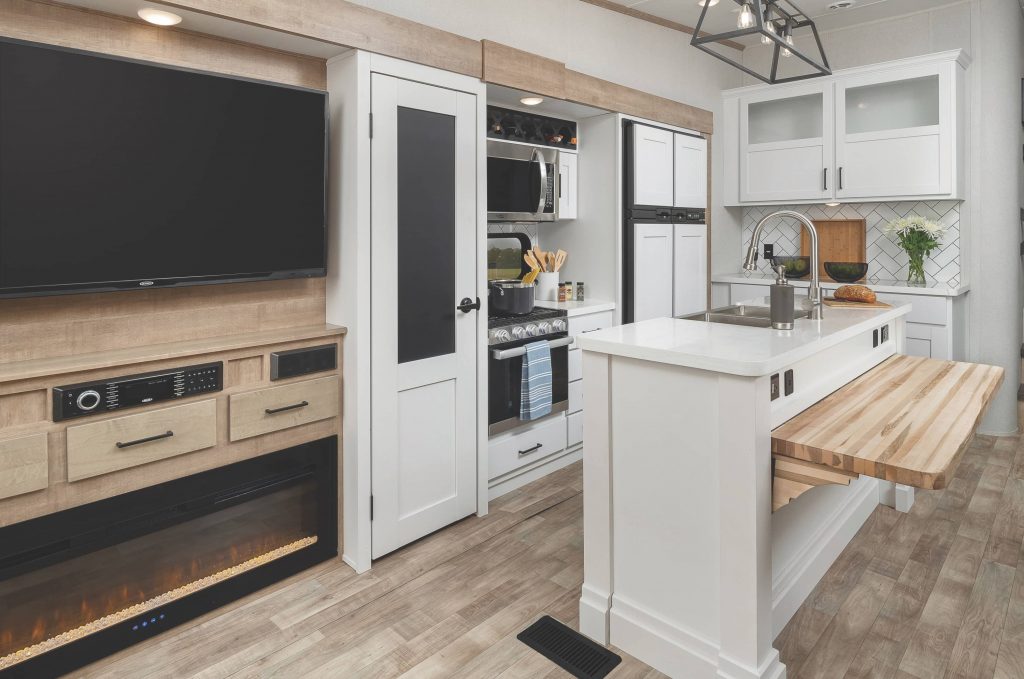
All of the oversized slide-outs on the main floor are flush and finished in matching linoleum used on the floor itself, and are either ram-driven or use Schwintek mechanisms instead of cables. And, of course, there’s an abundance of storage – in the kitchen island, behind the 50-inch flatscreen TV, “anywhere we could put a drawer, we did,” says Runels.
And aside from the expected pantry space – augmented by adjustable shelves, a chalkboard for notes on the inside of the door and a countertop with outlets to plug in small kitchen electronics – the island itself contains added storage, as well as a flip-up butcher block countertop that doubles as a workstation complete with electric outlets and USB-port hookups.
Two additional engineering innovations contribute to industry “firsts” with the Arcadia. Because the front cap leans forward at the top, Tavernier says it creates “about 57 inches of depth” in the forward closet as well as increased headroom. As such, there’s space for either a stackable washer and dryer or separate components behind the twin farmhouse sliding doors. (The travel trailers will feature similar front cap styling.)
Meanwhile, Keystone decided to design the bedroom slide-out so that only the California King bed (with a 72- by 84-inch Simmons mattress) would move when the slide was actuated; the bed base remains fixed in place. This means that when extended, the slide-out occupies higher air, thus nearly eliminating cracked skulls when walking near it. And, with the permanent bed base, Keystone utilized some of the space beneath it to add a reserve freshwater tank, increasing the Arcadia’s freshwater capacity to 107 gallons.
“This is going to be a very good coach for boondocking,” says Tavernier. “In addition to the freshwater capacity, we ‘went big’ where it counts – using the largest, most robust components available. Instead of a 30,000-BTU furnace, we use one rated at 35,000-BTU, and instead of a 10-gallon water tank, we went with a 12-gallon tank.
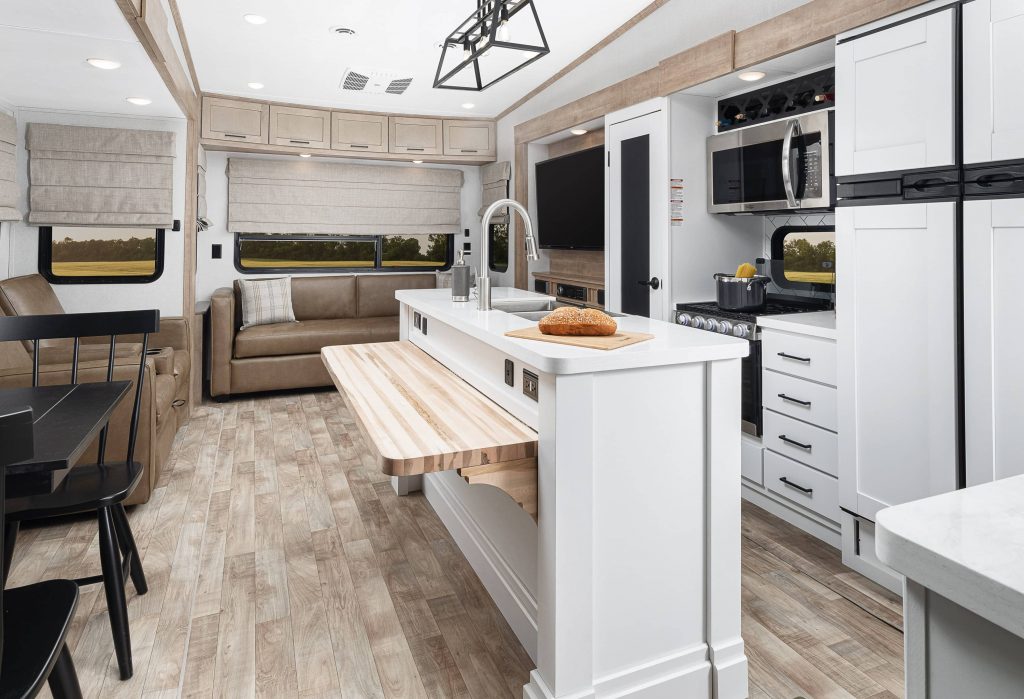
And we also have a great solar package.” The Arcadia has a few choices when it comes to solar power. It will come standard with a roof port, a 200-watt panel and a 15-amp charge controller. Optional equipment includes a 50-amp MPPT charge controller, multiple solar panels, a 2,000-watt inverter with transfer switch, a Victron energy monitor and a 265AH lithium battery.
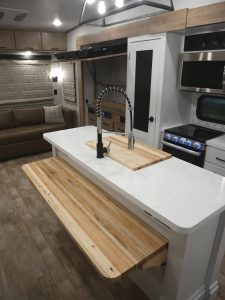
All the solar equipment is intended to be housed in a forward bulkhead wired for the system. Both choices feed into six outlets designed to run off the solar power, including one outside, one in the bedroom and another built into the kitchen island for use while using the workstation; the theater seats and TV also are wired into the system.
While Keystone touts the “residential feel” of the interior living space, Runels also notes the “automotive finish” to the exterior. Components such as the convenience center and leveling controls are housed in their own compartments and – like bigger full-time units – the convenience center is set up with easy winterizing valves. Creating individual housings also freed up the storage bays, which boast same-size doors at either end, and are fully finished off like the trunk in a car and have D-rings mounted to the floor to keep bigger items from sliding around. Even the fender skirts, made of shatterproof TPO, are finished with side marker lights.
Currently offered in two 3/4-ton fifth wheel floorplans (the three slide 3660RL and 3250RL with two slides), Keystone plans to slowly introduce three or four more fifth wheel models during the next 12 months, along with two or three travel trailers. MSRPs are expected to range from $40,000 to $60,000 for the fifth wheels and $35,000 to $55,000 for the travel trailers.
“One of the biggest constraints we have is just getting parts,” says Runels, following the Arcadia’s debut at the January Florida RV SuperShow in Tampa. “We already have other floorplans designed – it’s just a matter of getting them out. At this point, we can’t build them fast enough.”
