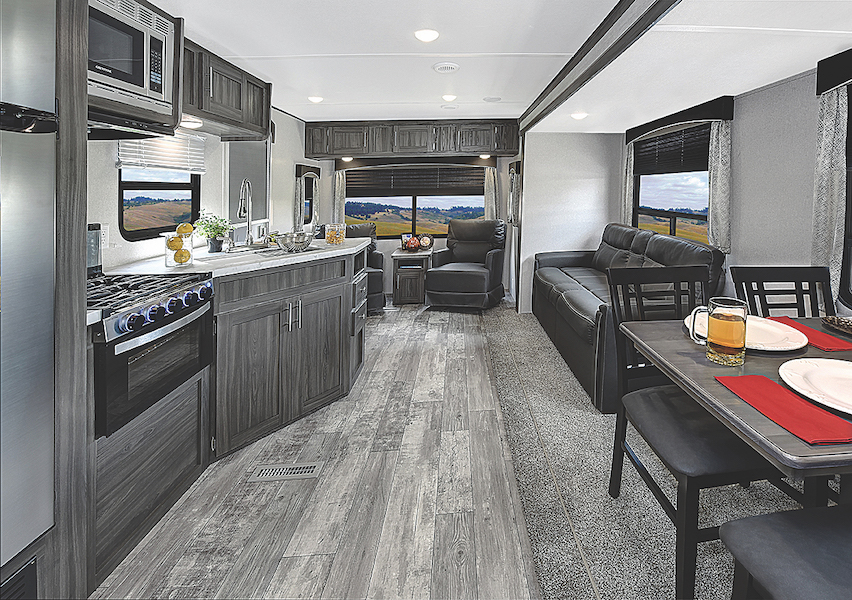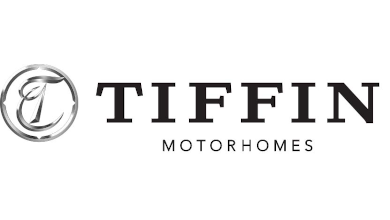Road to Open House: East to West, Shasta, Cardinal, and Prime Time
Editor’s note: This is the seventh entry leading up to 2019’s Elkhart Open House. To read the last preview, click here. For the full Open House preview, be sure to check out the September 2019 issue of RV PRO.
East to West
This year’s Forest River Expo will be held at the new East to West campus, which has four buildings, 100,000 square feet per building. The expansive campus houses East to West’s growing Della Terra and new Ulta lines.
The entry-level stick-and-tin trailer, the Della Terra, will have a new floorplan at Expo, the 261RB. The couple’s coach has a king-sized bed and rear bath.
The Della Terra line also will have the new quad-bunk 312BH with two slide-outs instead of three, making it easier for people with lots of kids to have a coach that fits their family but isn’t as big in length or weight.
Meanwhile, the Della Terra will feature new graphics on the outside and a revamped interior focused on lighter colors.
Also at the Expo, East to West will launch a new product line, the Alta. Alta means high mountain range and is the feminine version of Ulta.
“This brand is a lightweight, entry-level laminate with seven floorplans,” says Lisa Liegl Rees, president of East to West. “It’s manufactured with Azdel, which is really good for durability and does well in different heat temperatures. Stick-and-tin was a hard market to enter and laminate seems easier.”
The new lineup will have a vacuum-bonded laminate roof with dual ducted air conditioners and a heated and enclosed underbelly with suspended tanks. Standard features will include a 10-cubic-foot refrigerator, 15,000-BTU air conditioning, pass-through front storage, a universal docking station, a stainless-steel package throughout, wood trim, solid-surface countertops and herringbone Shaw flooring. There also will be an option for an extended climate guard package.
Cardinal
Cardinal has undergone a redesign of its entire unit.
“We’ve taken a lot of our existing floorplans that have done well and tweaked them,” says Mike A. Terlep, general man- ager. “We’re adding more outside kitchens in couple’s coaches. They’re able to have an outside refrigerator, grill and outside storage. We wanted to focus on that this year. You go camping to be outside.”
The lineup will include a new front cap and profile, adding the option for windshields.
Another focus for Cardinal this year will be bunkhouse floorplans, especially in the Cardinal Limited series. Cardinal designers are currently working on a floorplan that would be a two-room bunkhouse with a front bedroom and rear bunkroom with a loft above.
“Right now, bunks are in the middle of the coach. A small bunk with loft above it. We are looking at taking a similar configuration and moving it to the back. Whether it’s in-laws or friends, it’s a little more private and gives you the ability to bring more people.”
Prime Time
The Navi was introduced last fall, and Product Manager B.J. Kloska says the first year has been impressive.
“We are on target to retail over 500 Navi’s in just our first year. We have built a loyal dealer body who are excited about the competitive differences the Navi offers our customers versus our competitors,” Kloska says.
He and his team have spent the last year rounding out the floorplan lineup and now have six floorplans to offer dealers in the coming year. Many of the floorplans will be around the 3,000-pound mark and offer full-size refrigerators, power LED lit awnings, a Bluetooth sound bar with HDMI, skylights and a standard roof-mounted A/C unit.
Meanwhile, Prime Time will be launching an all-new Avenger.
“All of our floorplans will fall under the Avenger nameplate only and offer an entirely new feature mix with tons of value along with all-new interiors and exteriors matched with super-competitive pricing,” says Kloska. “Our 10th anniversary package will be packed full of value.”
The package includes decorative barn door (select models), 12-volt refrigerators, black night shades, pressed countertops in kitchens with an undermounted stainless-steel sink, gas/ electric water heaters, shower surrounds, a larger grab handle and designer window treatments.
Shasta
Shasta has revamped and redesigned all of its interiors from the floor up.
“Our focus was to capitalize on some of the newest and hottest trends in home décor and remodeling. We really hit hard the clean, bright whites and cool grays,” says Doug Lantz, general manager. “We went with a shiplap accent wall.”
There are all-new slide fascia designs, gray wood cabinetry residential in style and all-new decorative wall boards inside. The product also features new big windows to let in more light.

For the new model year, Shasta has revamped and redesigned all of its interiors from the floor up.
“We have a new modern plank style flooring that’s very friendly to families. It masks dirt and has a new marble-look countertop that’s very bright,” Lantz says. “There’s a new accented backsplash. We went with a gray stone two-tone furniture design that is so much more contemporary and has an automotive look.”
The bathroom has a new gray subway tile tub surrounded with a white shower pan and a gray sink in the bathroom to make the bathroom pop.
Shasta will have a new stick-and-tin toy hauler travel trailer with two floorplans between 28 and 32 feet. The first floorplan will have two rear flip-up sofas standard with an optional additional two chairs or flip-up sofa for additional seating or sleeping.
Two new Murphy bed unit designs also will be at the Expo. There will be one design for couples with a rear bath, dinette slide, sofa across the front with a Murphy bed that goes across it. The family design features a double bunk that’s 24-feet long and under 4,200 pounds. We’re trying to get them both under that 5,000-pound mark.



