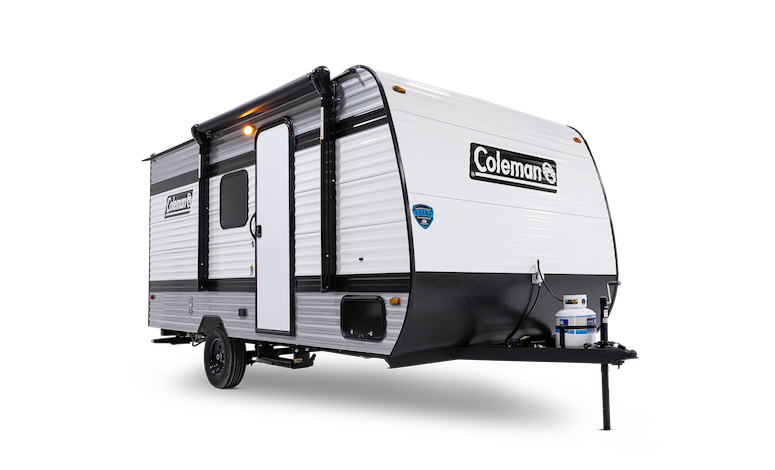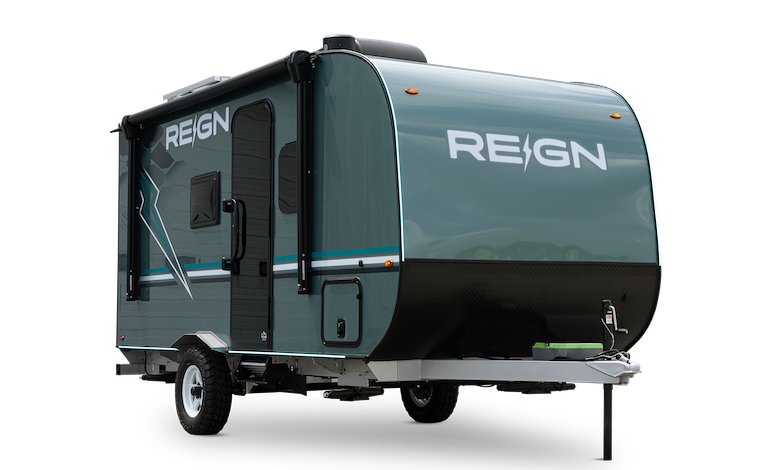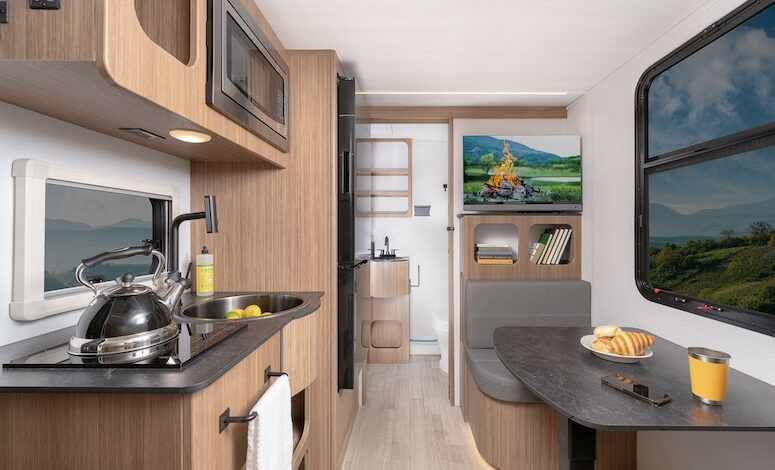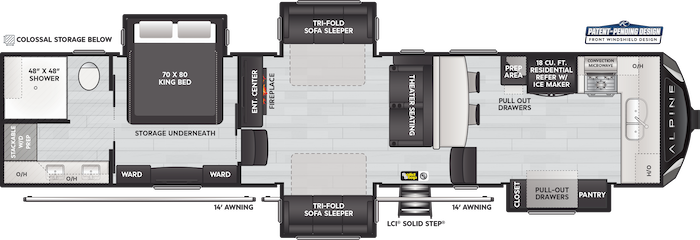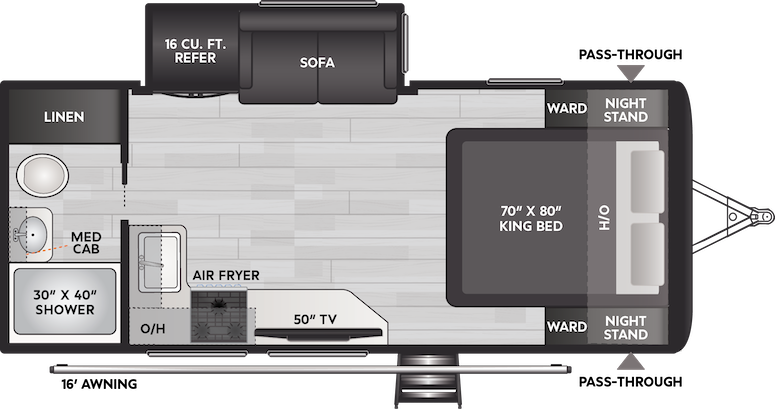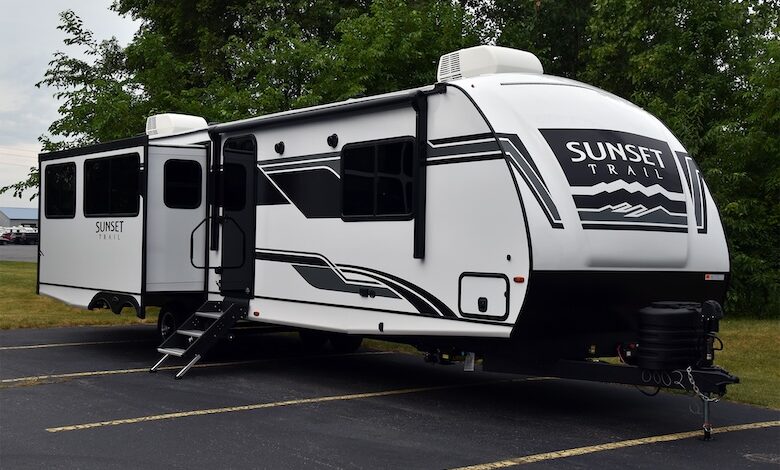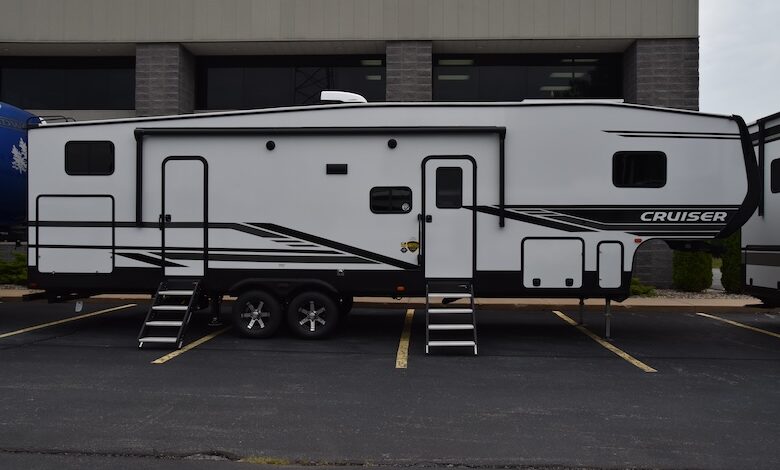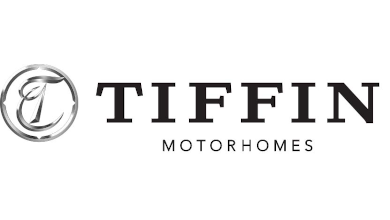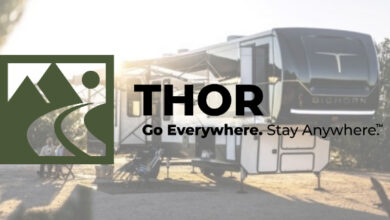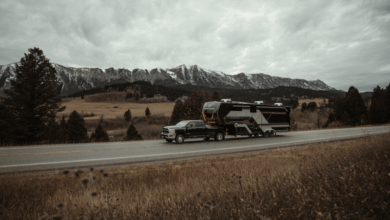Open House 2025: THOR’S Keystone RV & Crossroads
Keystone RV
The iconic Keystone RV is touting attention to detail for its 2025 debuts. All of its brands will feature multiuse furniture, such as convertible dinettes and workstations that double as counter space. Keystone brands will exhibit at the RV/MH Hall of Fame’s THOR display.
Fifth Wheels
Arcadia
New to the Arcadia lineup is the 260SLCL layout — an expansion of the Super Lite (SL) series now offering a larger rear kitchen with a flex dinette that stows away into the entertainment center with two stowable chairs. The floorplan features a 50-inch drop-down TV with a JBL Bluetooth stereo system including interior and hidden exterior under-mounted speakers. The floorplan is under 31 feet and provides a living area with sofa and theater seating.
Alpine
Alpine will introduce the 3820FK, a polished version of the previous front kitchen layout.
Based on customer input, the new floorplan provides a wide-open kitchen without an island. The pantry slideout provides more storage and additional counter space and a window for ventilation. The living area gives owners industry standard dual sleeper sofa and theater seats. The bedroom comes standard with a king-size bed.
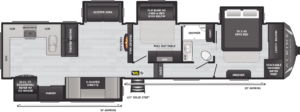
“The real eye-catcher is the rear bathroom with the industry’s largest shower (48 inch by 48 inch),” says Emily Sommer, brand manager. “Let’s not forget about the exterior storage that comes with elevating the rear bedroom/bathroom.”
Also under the Alpine brand, two Avalanche editions will hit the 2025 market:
- 366LS (L-sofa) — L-shaped sofas have become popular in the RV industry recently, Sommer says. This floorplan provides that feature in conjunction with a residential hide-a-bed and a true desk/workstation. The living area is conveniently separated from the chef’s kitchen in the rear, where you’ll find a buffet island loaded with drawers and a large rear window. A feature wall includes a 65-inch smart TV.
- 379MB (mid-bunk) — This mid-bunk floorplan focuses on the family. Normal mid-bunks focus on sleeping space and the living area gets cut, Sommer says. The 379 gives owners tons of entertaining space and a massive U-shaped dinette that sits six to eight people.
Sprinter
Tapping 40-foot affordability, Sprinter’s new 3980FBS wide-body offers more space with a front bunk and “Airbnb feel.” It features four beds, a desk for homeschooling, a half bath and incredible bunk room floor space. The main area allows for a Super Sofa that fits the entire family, a huge pantry, pullout trash can and an entertainment center with a 50-inch TV and surround sound audio. The main bedroom suite opens to a huge bathroom with dual sinks, washer/dryer prep and a full-size linen closet. Ribbon ceiling lighting throughout the coach is dimmable.
Montana
In 2025, Montana is boosting comfort and storage solutions after becoming an exclusive provider of La-Z-Boy recliners and sofas. A “laundry list” of storage solutions include a redesigned his & hers front closet with 6 feet of unobstructed hanging space. Now standard on all the line’s layouts are H-Rated Cooper tires.
Montana High Country
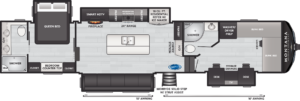
Rounding out Montana’s smaller-sized collection are two new floorplans:
- HM325RK offers a twist on the high-demand rear kitchen. Unlike the elevated rear kitchen in the Montana lineup (3901RK), the kitchen and living room are on one level with a wraparound, L-shaped counter to separate the kitchen and living room. The 36-foot, 7-inch floorplan has cross conversational seating, a hidden pantry behind the TV, an outdoor kitchen and a rear wall with a residential stainless steel range hood, paired with a picture window.
- HM397FB is a bunkhouse built to travel year-round, featuring wraparound front bunks and an extra-large desk. It accommodates two chairs with storage space and a 50-inch TV. The front bunk is has a full bathroom and hanging closet space with washer/dryer prep. The living room features a five-seat reclining sofa and a flip-up island top for bar seating. Mom and Dad will enjoy the rear master suite with a bathroom and dual vanities.
Toy Haulers
Fuzion
The 442 is a new floorplan for Keystone’s toy hauler brand. Utilizing a popular rear living RV layout with a 14-foot garage, the floorplan has a dining table and chairs, extra sleeping capacity with a trifold sofa in the living area, plus theater seats directly across from the 55-inch TV and entertainment center. A new upstairs has a larger bathroom and larger shower, more counter space, pullout linen closet and an east/west king-size bed.
Raptor
Released last year, the 428 floorplan received important tweaks for 2025. Keystone took its most popular rear living floorplan and combined it with a 14-foot toy hauler garage.
“We’ve added a dining room table and chairs, rearranged the kitchen to be more user-friendly and added a large glass patio door to add an open concept feel between living and garage,” Sommer says.
Travel Trailers
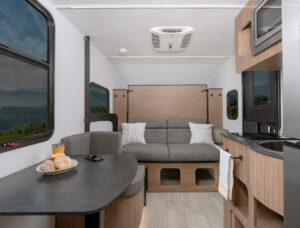
New to Keystone’s travel trailer brands is Reign — dubbed a luxury, compact single-axle collection. More information on Reign will be available soon.
Coleman
In addition to expanding the original Coleman line with four floorplans, the brand is adding new lineups for 2025:
- A new Coleman Homestead destination trailer line will introduce ESTATE.
- Coleman Lantern touts comfort amenities and will debut 25REX and 28BHS.
- A revamped Coleman Light line will add 17BX and 17RX.
- Coleman Legacy will introduce 1905RB, 2115RK and 2900BH.
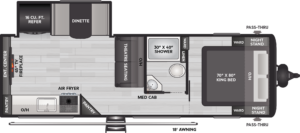
On Legacy and Lantern lines, new standards include a 16-cubic-foot fridge, solid-surface counters, 30-inch-by-40-inch shower, residential-size porcelain toilet, a 70-inch-by-8-inch king bed and two TV sizes.
The original Coleman lineup’s 17B and 17R layouts have been improved with a 42,000-Btu on-demand water heater, a 20,000-Btu furnace, full pass-through storage and a 6-foot, 6-inch interior height.
Hideout/Springdale
“Some of the floorplans we’re introducing are going to be more affordable than a lot of our competitors. The Hideout 230MBBH/Springdale 2300MBBH will be some of the lowest priced double-axle models in the market,” says Jeff Rank, general manager.
Rank says the company is reengaging its Springdale and Hideout destination segments that were abandoned post-pandemic. Hideout will debut a new 24FKS layout and five other floorplans, while Springdale introduces a fleet of seven layouts.
“With the new 38DBD/380DB are double bedroom/double bathroom floorplans that are super-high volume for our dealers, that we previously had a hole in with our lineup,” he says.
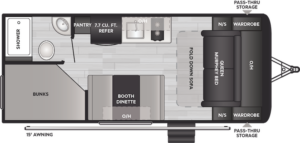
In 2024, single-axle rigs were a bright spot for both brands. The repositioned Sport and Classic double-axles also did well.
“The repositioning we went through last year chasing affordability with our customers has been super successful,” he adds.
When it comes to how the market is fairing, Rank says, “It’s still challenging out there. We’re optimistic that we’ll see a reduction in interest rates. I’m optimistic that there will be some adjustments in consumer attitudes.
“We’ll benefit from some of that and hopefully from a drop in interest rates, so we should see the industry pick up and start making a return to whatever our new normal is going to be.”
Other travel trailer brands such as Outback, Residence and Retreat will also receive new floorplans for 2025. The Bullet and Passport lineups will see new exterior and interior designs plus a revamped Classics collection under both brands.
Crossroads
Sunset Trail
Sunset Trail is now offering an entry-level SPORT segment featuring double-axles that will “sell for thousands less than our Super Lites,” says Steve McGarvey, product manager.
Two bunk models and one couple’s coach will be available. In 2024, the brand’s couple’s coaches were most popular.
“To emphasize our barreled ceiling, all-new ‘batten’ ceiling lights have been installed. Our new graphics are sure to catch your eye on all four sides,” McGarvey says of the line’s new standard features. It will not include any options, but the line’s exterior graphics are expected to draw attention to Sunset Trail’s new interiors.
Crossroads will display at the RV/MH Hall of Fame.
Cruiser | Cruiser Aire
Cruiser and Cruiser Aire will introduce three new travel trailers and three new fifth wheels at Open House.
New travel trailers have washer and dryer hookups, bed slides and two exterior doors. New fifth wheels will feature a unique entertainment center, two bath models with a loft and outside kitchens. All fifth wheels will have a 16-cubic-foot, side-by-side refrigerator standard with a 24-inch oven and 30-inch microwave.
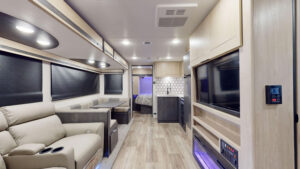
“Our new graphics and trendsetting decor will catch every RV enthusiast’s eye,” McGarvey says. “I believe our new cabinets and decors will catch the attention of all buyers.”
In 2024, the Cruiser brands saw success with both couple’s and bunk models. Moving into the new year, price and value will be important as always.
“The market is very competitive and will continue to be this way until interest rates are lowered. Our unique floorplans, graphics and interiors will set Cruiser apart from other brands.”
Zinger
Crossroads’ Zinger brand is debuting its new 340 LR model to provide a functional laundry room.
“As more people are traveling on extended camping trips, the Zinger 340 LR will come standard with a washer and dryer,” says Robert Fitzsimmons, product manager.
Other select Zinger models will also include an optional laundry room and three ACs.
“Zinger will continue to grow its lineup with smaller and price-sensitive offerings along with expanding the larger floorplans,” Fitzsimmons says.
Across all sales, Zinger saw demand on smaller price point floorplans in addition to seeing steady growth in the park-style offering as well.
“Zinger’s exterior is something that will stand out on the lot for customers and dealers.
“Smaller units are remaining steady as monthly payments are still a primary focus for first-time buyers. We plan to expand our floorplan offering to this segment to provide more selections for buyers. From 18-foot to 43-foot floorplans, we will have it covered.”
